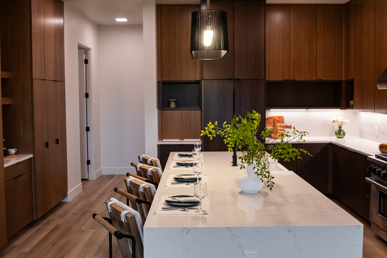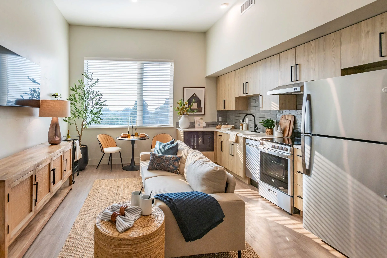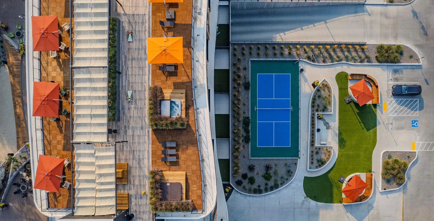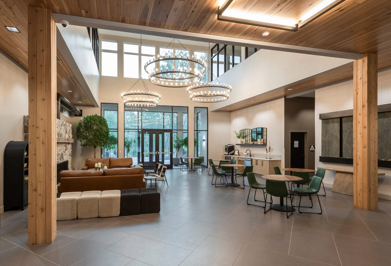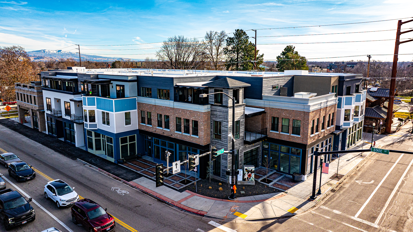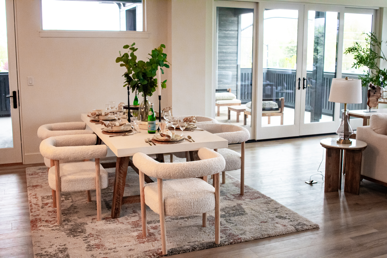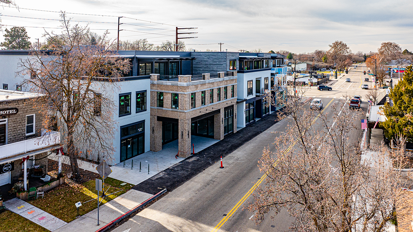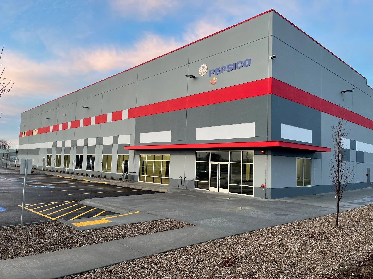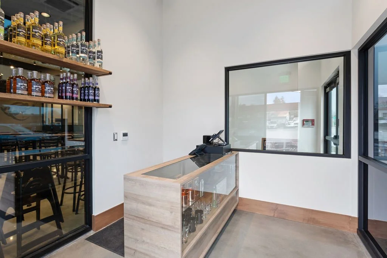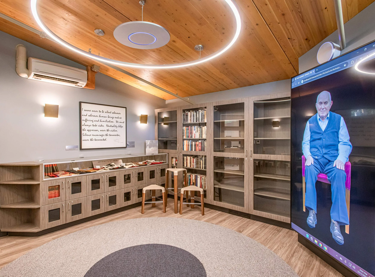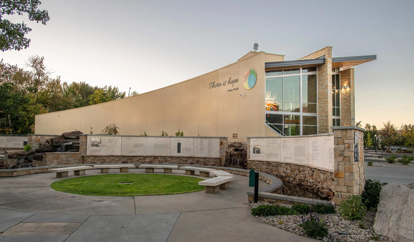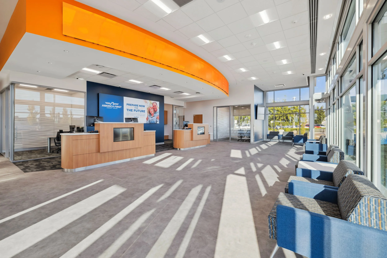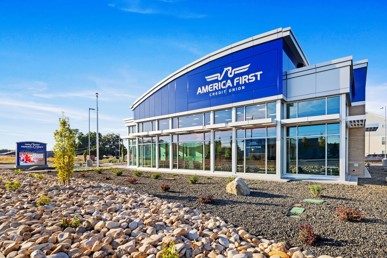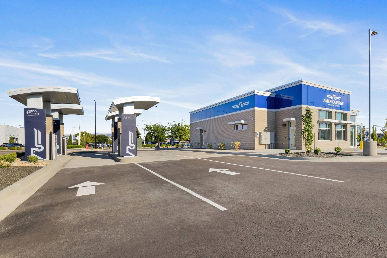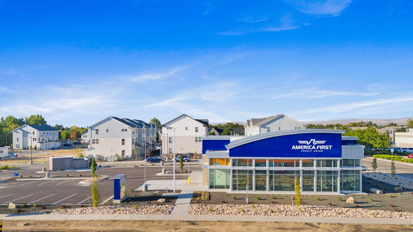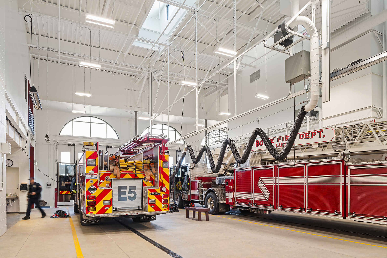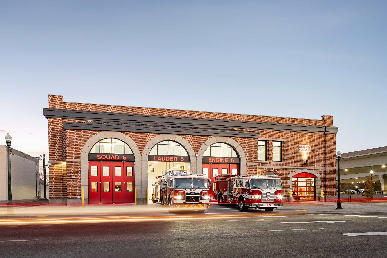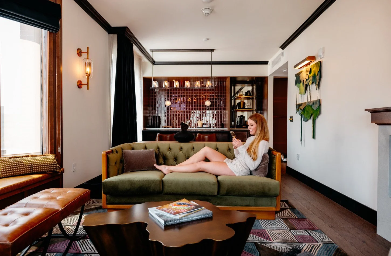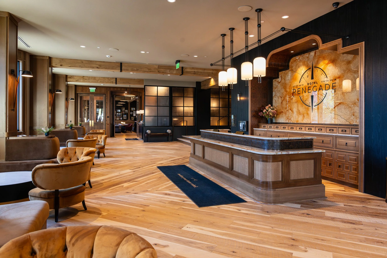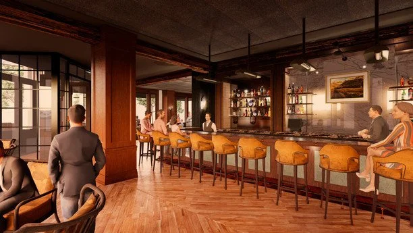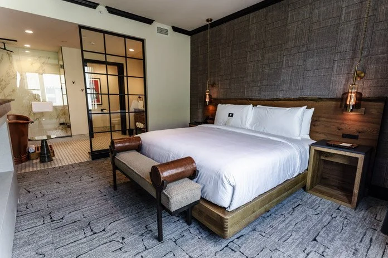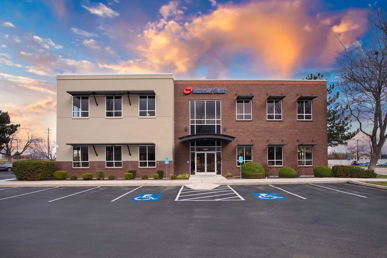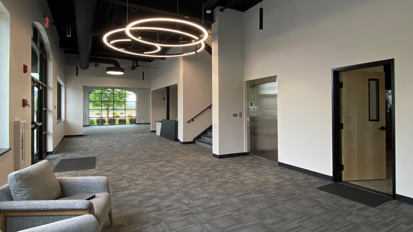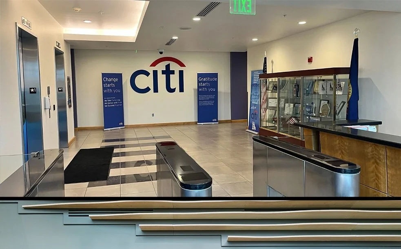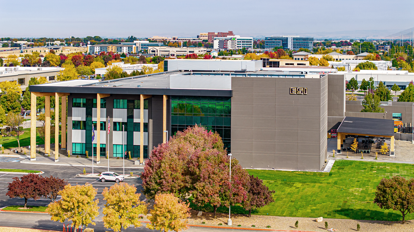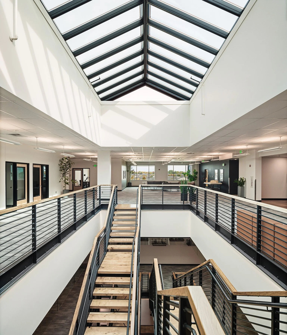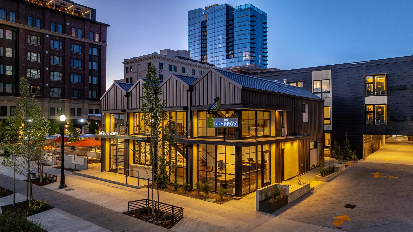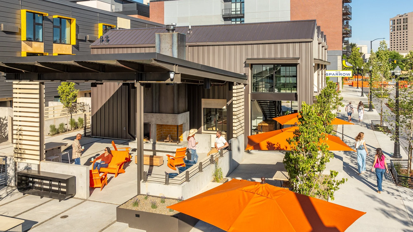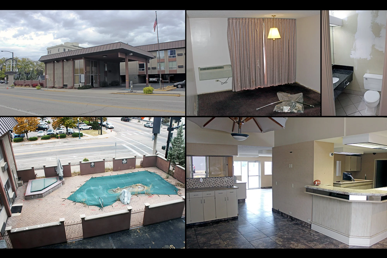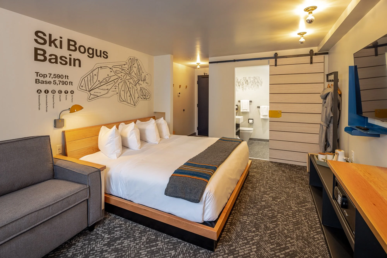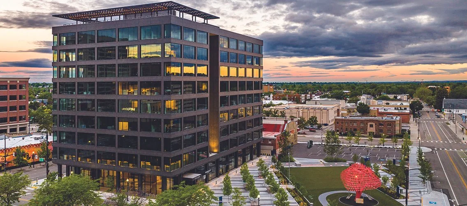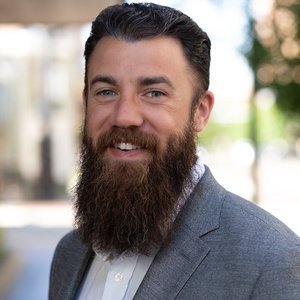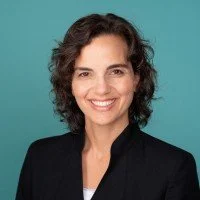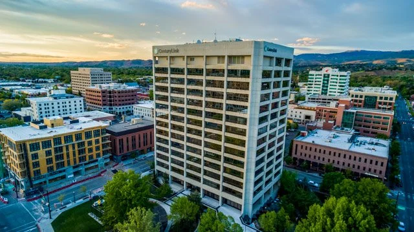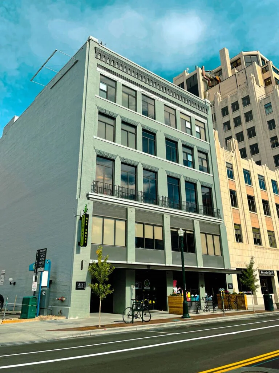
2025 BOMA Idaho Excellence Awards
Nominations
Excellence In New Multifamily/Mixed Use Development
This award is to recognize an apartment building, condominiums, townhouses, or a mixed-use development that has been substantially completed in 2024.
-
Describe the project. Include project name, location, number of units, square footage, project type (market-rate, affordable, condominiums etc.), amenities, certifications – LEED, Energy Star, etc. (Limit 400 words):
Location: Garden City, Idaho
Project Type: Market-Rate Apartment
Square Footage: 330,000 SF
Units: 234The Boardwalk Apartments is a 330,000-square-foot market-rate apartment community in Garden City, Idaho. It includes 234 apartments and six ground-floor restaurants, all located right along the Boise River Greenbelt. The location and design encourage people to stay connected—to the river, to each other, and to the surrounding community. Each apartment was designed to offer comfort and functionality, with access to shared spaces that support both quiet time and gathering with neighbors. Amenities include rooftop Jacuzzis, a pickleball court, underground parking, and a large outdoor barbecue area. The building’s design curves along the river and uses stepped terraces to echo the natural shape of the landscape. This approach helped us make the most of the views while also giving the building a strong identity. One of the goals of this project was to make the ground floor feel like a part of the neighborhood, not just a private space for residents. The six restaurants on the plaza level are locally owned and offer food, drinks, and a casual place to meet up. Together, they bring more energy to the riverfront and give people a reason to stop and stay.
A key feature of the project is the open boardwalk plaza. It’s designed for public use and connects directly to the Greenbelt, making it easy for pedestrians and cyclists to stop and enjoy the eateries on the plaza. The goal was to help the building feel like a part of the larger riverfront community, not a barrier to it. Although we didn’t pursue LEED or Energy Star certification, we did focus on long-term sustainability through building systems, durable materials, and a layout that encourages walking and biking. The Boardwalk Apartments brings together housing, business, and public space in a way that supports both the people who live there and those who pass through. It’s a place where people can live, gather, and stay connected to the river.
In your opinion, explain why the project deserves this award in terms of unique design elements, innovative and/or sustainable building techniques incorporated, contributution to the local community, or did the project encounter any unexpected obstacles, and if so how were they mitigated? (400-word limit): The Boardwalk Apartments deserves this award because it brought together a lot of moving parts—design, location, local business, and public use—into one space. The goal wasn’t just to build housing, but to create a place that fits into the life of the community. The site itself played a big role in shaping the project. Sitting right along the Boise River Greenbelt, we knew the building needed to reflect its surroundings. That’s why we used terraced levels that follow the curve of the river. The shape isn’t just for looks—it lets in more natural light, creates better outdoor space, and makes the building feel more connected to the river and the Greenbelt. What makes this project stand out is how much thought went into the ground level. Instead of keeping that space private, we opened it up with six locally owned restaurants and a large boardwalk plaza. The restaurants draw in foot traffic, and the open plaza invites people to stop, gather, and enjoy the riverfront. It creates a place that serves both the people who live there and the people who are just passing through. One of the bigger challenges was building along the river while keeping public access open. The Greenbelt is an important route for the community, so we had to work in phases and coordinate closely with the city to avoid long closures. This project shows what can happen when a team looks beyond the property line. The Boardwalk Apartments doesn’t just offer places to live—it adds value to the area, supports local businesses, and strengthens the connection between the built environment and the river.
Photos by Josh Roper
-
Describe the project. Include project name, location, number of units, square footage, project type (market-rate, affordable, condominiums etc.), amenities, certifications – LEED, Energy Star, etc. (Limit 400 words):
The Hemingway is a four-story, mixed-use building that offers modern residential, retail, and office space in historic downtown Eagle, ID. The eclectic exterior design of the building reflects this multifunctionality while integrating with the mixed styles of the surrounding historical and mid-century structures. The bay windows, custom steel finishes, and large windowed storefronts preserve the charm and aesthetic of Eagle’s Old Town district.
This 65,164 square-foot project supports the city’s urban renewal development goals, and it is primed to grow the local economy while laying the foundation for future urban renewal projects. The Hemingway features 16 luxury condominiums, a gated parking garage, two lobby areas, ample deck space, storefronts, and 17,000 sq.ft. of commercial and retail space. This new addition to the downtown district aligns with the city’s comprehensive plan and intent to grow a vibrant community in which residents and visitors can thrive.
Working within the city’s guidelines that set strict standards on building height (40 feet maximum), design review, and parking availability, the design team’s goal was to make the most use out of this space while retaining the charm of Old Town Eagle. The building features an open floor plan and store frontage for retail use on the first floor, commercial and residential space on the second, and luxury residential units on the third floor.
The building’s exterior features various architectural styles, giving it the appearance of several different structures in one. The mixed styles with varying textures and materials give renewed energy and life to the old town landscape. Residential and commercial deck space with custom steel overhangs and railings provides a modern touch that enhances livability. The Hemingway is meant to be a center of social and economic activity as the city continues to transform and grow.
In your opinion, explain why the project deserves this award in terms of unique design elements, innovative and/or sustainable building techniques incorporated, contributution to the local community, or did the project encounter any unexpected obstacles, and if so how were they mitigated? (400-word limit):
Early in the process, the architect worked with the city’s comprehensive plan, i.e. the strategic vision guiding city planning, to ensure the design aligned with its principles. Strict standards were put in place for any building or remodeling project located within the Old Town district. The team internalized this guidance and presented a plan that miraculously passed the design review board and the city council with only minor improvements recommended.
During the construction phase, working in and around the project site proved to be the most challenging aspect due to the tight space, adjacent high-voltage transmission lines, and electrical distribution lines surrounding the project area. Erecting and operating a tower crane in this space also added to the degree of difficulty as the structural steel and other components were lifted into place.
Planning, logistics, sequencing, and most importantly, coordination were essential in mitigating risk and keeping the project on schedule. The project team worked hand-in-hand with Idaho Power through multiple scopes of work to promote project safety, improve constructability, and minimize service disruptions. An Idaho Power crew assisted with erecting the tower crane and made sure 20 feet of distance was maintained from power lines on two sides of the tower. Idaho Power was brought back on site to coordinate the utility and hook-up work. Some existing above-ground lines were placed underground to accommodate the building design and improve overall visual appeal.
Coordination and mutual assistance were a common theme throughout the construction phase. Extensive planning and design review addressed many potential issues up front, but this higher level of coordination overcame project challenges in real time while improving conditions for key stakeholders.
This spirit of cooperation also extended to the community. The highly visible project in the middle of a small town required careful planning, faced daily public scrutiny, and strived to minimize disruptions to over a dozen small businesses in the downtown core. Project leaders proactively reached out to neighboring businesses to discuss the project’s scope, the planned schedule, and what closures they could expect over the subsequent months of construction. These relationships continued throughout the various scopes of work and neighbors soon became advocates for the project as they worked with the team to provide updates to the community. Open communication between the project team, community stakeholders, and local agencies significantly reduced complaints and kept the schedule on track.
Photo by Lightbender Media
-
Describe the project. Include project name, location, number of units, square footage, project type (market-rate, affordable, condominiums etc.), amenities, certifications – LEED, Energy Star, etc. (Limit 400 words):
NOMINEE: Oppenheimer Development Companies
PROJECT: The Arthur
Location: Downtown Boise
Project Type: High Rise Luxury Living
Square Footage: 26 stories, 300 units
In your opinion, explain why the project deserves this award in terms of unique design elements, innovative and/or sustainable building techniques incorporated, contribution to the local community, or did the project encounter any unexpected obstacles, and if so how were they mitigated? (400-word limit):
“Our family has a long-standing connection to Boise, and we are thrilled to bring world-class living to the city and to thank and celebrate the hard work and dedication of all the building trades,” said Skip and Doug Oppenheimer, of Oppenheimer Development Corp.
The 26-story building at 12th & Idaho Streets, developed by Boise-based, Oppenheimer Development Corporation in partnership with Chicago-based developer, White Oak Realty Partners and Cleveland-based Ponsky Capital Partners (PCP), will include 298 luxury residential units, ground floor retail, covered public parking and rooftop outdoor green space with access to plentiful high-end amenities.
“Our family has a long-standing connection to Boise, and we are thrilled to bring world-class living to the city and to thank and celebrate the hard work and dedication of all the building trades,” said Skip and Doug Oppenheimer, of Oppenheimer Development Corp.
Designed by internationally renowned architectural firm, Solomon Cordwell Buenz and Associates, the residential tower’s design draws inspiration from the Sawtooth Mountains and the immediately surrounding urban context. Each residential floor provides thoughtfully designed unit layouts with unparalleled views of the foothills, mountains, Boise River, Greenbelt, parks and the city. Construction on the Arthur is currently ahead of schedule and being built led by a partnership with Power Construction and Boise-based McAlvain Construction.
The newest downtown high-rise is the Arthur, by Oppenheimer Development Corporation (ODC). ODC traces its roots back to 1868 with Falk Realty and has long shaped Boise’s architectural landscape. Falk Realty, a predecessor company, brought historic treasures like the Owyhee Hotel and the Egyptian Theater to downtown Boise. Since 1972, ODC has continued that legacy with projects like One Capital Center and the Wells Fargo Center, and now, they’re adding a new icon: The Arthur. Rising 26 stories at 12th and Idaho, The Arthur will bring downtown Boise nearly 300 luxury apartments with a rooftop common area and pool, retail space, and sustainable design, further molding our vibrant city. There’s no date set yet for the public to submit applications to rent these incredible residences. Join their VIP list at livearthurboise.com for updates.
Photos from Oppenheimer Development Corporation website
2. Excellence In New Commercial Development
This award is to recognize an office, industrial, retail or tenant improvement development that has been substantially completed in 2024.
-
Describe the project. Include project name, location, square footage, project type (office, tenant improvement, industrial, retail etc.), certifications (Limit 400 words):
The Frito-Lay Distribution Center located at 2711 S. Fry Street, Boise is an outstanding example of industrial development and tenant improvement execution.
Located at the Boise Airport’s industrial property, this 84,000-square-foot facility was purpose-built to support the regional distribution operations of one of the world’s most recognized brands. Designed with precision and adaptability in mind, the project includes a 7,700-square-foot office tenant improvement that blends form and function - delivering a modern, high-performance space for Frito-Lay.
The project reflects a seamless integration of industrial utility and corporate professionalism. The warehouse portion offers high clear heights, multiple dock-high loading positions, and ample circulation space for efficient inventory management and logistics. The office TI features modern finishes, collaborative spaces, private offices, and staff amenities tailored to Frito-Lay’s operational and cultural needs.
This build-to-suit project demonstrates excellence in both design and execution. The facility meets the highest corporate standards and supports Frito Lay’s strategic growth in the Treasure Valley. Keeping progress in mind, energy-efficient systems were incorporated throughout by using LED lighting, optimized HVAC systems and low-flow plumbing fixtures to reduce the operational impact and supporting long-term environmental stewardship.
The Frito-Lay Distribution Center stands out not only for its scale and quality but also for its contribution to regional economic development and logistical infrastructure. It exemplifies what’s possible through collaborative visioning, thoughtful design, and disciplined project management.
This facility is a benchmark for future industrial developments and a testament to what can be achieved when innovation, efficiency, and client partnership align.In your opinion, explain why the project deserves this award in terms of unique design elements, innovative and/or sustainable building techniques incorporated, contribution to the local community, or did the project encounter any unexpected obstacles, and if so how were they mitigated? (400-word limit):
This 84,000-square-foot industrial facility was developed through a public-private partnership between Adler Industrial and the Boise Airport which represents a forward-thinking model of how industrial development can generate lasting economic value for a region. As the master developer of airport-owned land, Adler Industrial plays a key role in transforming underutilized property into high-performing logistics hubs. Once complete, each development pays ongoing ground rent to the Boise Airport, creating a new revenue stream that supports airport operations and benefits the broader Treasure Valley economy.
A major strength of this project lies in its future-focused, sustainable infrastructure. Though electric vehicle (EV) trucking is still an emerging industry, this facility was thoughtfully designed with sustainability in mind. Underground conduit was installed across the site during initial construction to accommodate future EV truck chargers. This proactive approach supports Frito-Lay’s broader sustainability goals, as they transition their fleet to electric vehicles, and positions the site for long-term operational adaptability without requiring costly retrofits.
From a design standpoint, the building balances high-performance functionality with tenant-specific needs. The facility supports efficient logistics and product flow, while also providing 7,700 square feet of modern office space tailored for administrative operations. This allows Frito-Lay to manage both the warehouse and business functions seamlessly under one roof.
Overall, the PepsiCo | Frito-Lay Distribution Center exemplifies the kind of thoughtful, sustainable, and community-benefiting development that deserves recognition. It combines economic impact, future-proofed design, and private-public partnership in a way that raises the bar for industrial real estate in Idaho and beyond.
No photo credit supplied
-
Describe the project. Include project name, location, square footage, project type (office, tenant improvement, industrial, retail etc.), certifications (Limit 400 words):
The Kuna Boys & Girls Club is a 27,000-square-foot, ground-up construction project built to meet a long-standing need for youth services in the rapidly growing community of Kuna, Idaho. Designed as a safe and enriching space for children of all ages, the facility includes a full-size gymnasium, commercial kitchen and cafeteria, computer lab, game room, and flexible classroom spaces that support early childhood, elementary, and teen programming. Located adjacent to Butler Park, the building also enhances access to outdoor public amenities and recreational space.
This community-focused project was constructed using CMU masonry, structural steel, and metal-framed walls, ensuring long-term durability and a modern, efficient layout. The facility employs approximately 20 people and serves as a daily hub for before- and after-school care, summer programming, and youth development services for hundreds of local families.
The realization of this project was made possible through significant public and private support. A 3.2-acre land donation from developer Ralph Mellin provided a centrally located site for the Club, while a $4 million contribution from CS Beef Packers of Kuna helped launch a successful $10 million capital campaign. This investment addressed a growing workforce challenge in the area, where a lack of accessible childcare and after-school options had begun to impact employers' ability to attract and retain talent. The Boys & Girls Club’s presence now directly supports working families while also enriching the lives of the children it serves.
Originally proposed in 2006, the Kuna Boys & Girls Club was long seen as a critical resource for the city’s future. Its completion—nearly 16 years after the idea was first presented—represents not only a significant community milestone but a deeply collaborative achievement among city leaders, business partners, and nonprofit advocates.
The facility was welcomed with overwhelming public enthusiasm, signaling both its importance and the unity it brought to the city of Kuna. Today, it stands as a lasting investment in youth, families, and the future of this growing community.In your opinion, explain why the project deserves this award in terms of unique design elements, innovative and/or sustainable building techniques incorporated, contribution to the local community, or did the project encounter any unexpected obstacles, and if so how were they mitigated? (400-word limit):
The Kuna Boys & Girls Club stands as a testament to visionary design, community collaboration, and unwavering commitment to youth development. This 27,000-square-foot facility, completed in 2024, addresses a critical need in one of Idaho's fastest-growing cities, providing a safe and enriching environment for children aged 0 to 18.
Unique Design Elements and Innovations
Architecturally, the Club integrates thoughtful design elements that cater to diverse age groups. The facility boasts specialized spaces, including a full-size gymnasium, commercial kitchen, cafeteria, computer lab, game room, art studio, and a dedicated teen center. Notably, the cafeteria and gymnasium can be isolated from the rest of the building, allowing for community event rentals without compromising the safety and integrity of youth spaces .
A distinctive feature is the integration of the Boys & Girls Club logo directly into the CMU block of the building—a first for the organization—symbolizing the Club's identity and mission .
Community Contribution and Impact
The Club's inception was driven by a $4 million donation from CS Beef Packers, recognizing the lack of childcare and after-school programs as a barrier to employee retention. This investment catalyzed a $10 million capital campaign, culminating in a facility that now serves over 1,300 children annually .
Strategically located adjacent to Butler Park, the Club enhances access to recreational spaces, fostering community engagement. The inclusion of an Early Learning Center operated by Giraffe Laugh extends services to infants and toddlers, addressing a significant gap in early childhood education .
Overcoming Challenges
The project faced several obstacles, including a 16-year delay from its initial proposal in 2006. Land acquisition was resolved through a generous 3.2-acre donation from developer Ralph Mellin. Additionally, constructing a public access road over an irrigation canal required coordination with local authorities to ensure timely completion before seasonal water flow .
Conclusion
The Kuna Boys & Girls Club exemplifies how strategic design, community investment, and resilience can transform a long-standing vision into reality. It not only meets the immediate needs of Kuna's youth but also serves as a model for community-driven development projects.here
Photos by HiVis Photography
-
Describe the project. Include project name, location, square footage, project type (office, tenant improvement, industrial, retail etc.), certifications (Limit 400 words):
Bardenay Distilling Co. in Garden City represents a bold expansion of a pioneering Idaho brand and a vital addition to the city’s accelerating growth and identity. As the nation’s first restaurant-distillery—originally established in 1999—Bardenay continues to redefine craft culture with this ground-up development that transforms a long-underutilized parcel into a dynamic commercial destination.
This 7,800-square-foot facility now serves as the company’s flagship for production and brand experience. At its core is a 3,300-square-foot distillery housing two custom-built 100-gallon Vendome copper stills, allowing Bardenay to increase its spirit output by 40% and introduce new products such as rye whiskey and canned cocktails. Adjacent to the distillery is a 4,500-square-foot dining and patio space offering Northwest-inspired cuisine, locally crafted cocktails, and an immersive view of Bardenay’s production process. Enhancing this location’s uniqueness is an embedded state-licensed liquor store—the first of its kind in Idaho—where customers can purchase Bardenay’s spirits directly from the source.
The building’s architecture reflects both innovation and warmth. The exterior is clad in a thoughtfully selected combination of stucco, EIFS, fiber cement, and metal wall panels, while the interior showcases an industrial aesthetic with exposed ductwork and high open ceilings. Safety and technical performance were carefully prioritized during construction. The distillery features explosion-proof electrical systems, a dedicated exhaust for spirit vapors, and a critical irrigation coordination plan with the district, necessary due to the site's proximity to an aging canal system.
This project also overcame notable site and permitting challenges, including limited separation between structural footings and irrigation infrastructure, requiring timely engineering adjustments and agency collaboration to prevent project delays.
Strategically located near the Riverside Hotel and Boise River Greenbelt, Bardenay Distilling Co. contributes to the transformation of Garden City’s waterfront corridor into a thriving corridor of culture, commerce, and community gathering. As a newcomer, it not only honors Idaho’s craft legacy but also anchors the city’s future as a premier destination for innovation in food, drink, and design.
In your opinion, explain why the project deserves this award in terms of unique design elements, innovative and/or sustainable building techniques incorporated, contribution to the local community, or did the project encounter any unexpected obstacles, and if so how were they mitigated? (400-word limit):
Bardenay Distilling Co. in Garden City exemplifies excellence in design, innovation, and community impact enriching the culture and vibrancy of Garden City.
Innovative Design and Construction:
This project seamlessly integrates a full-scale distillery, dining space, and retail liquor store within a cohesive footprint. The use of diverse exterior materials and industrial interior design elements creates an inviting atmosphere that honors the brand’s heritage while embracing modernity. The inclusion of explosion-proof electrical systems and specialized exhaust systems underscores the project's commitment to safety and technical excellence.
Community Contribution:
By establishing its largest distillery and FIRST on-site liquor store in Garden City, Bardenay significantly contributes to the local economy and tourism. The project creates new jobs and offers a unique destination for residents and visitors, enhancing the city’s profile as a craft beverage hub. Its proximity to other breweries and wineries fosters a collaborative environment that benefits the entire community.
Overcoming Challenges:
The project navigated complex regulatory landscapes to integrate a state-operated liquor store within a private establishment—a first for Bardenay. Additionally, the team managed construction challenges associated with building near an irrigation canal, requiring coordination with the irrigation district and Garden City to replace corroded piping and ensure timely completion before seasonal water flow.
In summary, Bardenay Distilling Co. stands as a model of thoughtful design, operational innovation, and meaningful community engagement, making it a worthy recipient of this award.
Photos by HiVis Photography
-
Describe the project. Include project name, location, square footage, project type (office, tenant improvement, industrial, retail etc.), certifications (Limit 400 words):
Location: Boise, Idaho
Project Type: Office and Community Center
Square Footage: 6,580 SFThe Wassmuth Center for Human Rights, located in downtown Boise, serves as both an office and community space in support of the Center’s mission to advance human rights through education. This project repurposes a two-story building into a space that balances administrative needs with public use.
The first floor houses the main office functions. It includes a front reception desk, an open workspace with cubicles, a kitchenette, private offices, and a waiting area. Artwork throughout the floor highlights human rights efforts and the Center’s history, integrating the mission into the daily environment.
Upstairs, the second floor features an open multipurpose area for training, events, and community gatherings. Audiovisual tools support presentations and group activities. The floor also includes a boardroom with a small library, another kitchenette, restrooms, storage, and a Holocaust Reflection Room. In this room, interactive technology allows visitors to hear testimonies from Holocaust survivors and ask them questions. The building design focuses on openness and clarity. Clerestory windows bring natural light into the space, illuminating a cross-laminated timber roof that visually lifts above the structure. This element emphasizes the Center’s focus on growth and learning.
Outside, walls engraved with quotes and shaded reflection circles offer quiet spots for contemplation while maintaining a connection to the nearby Idaho Anne Frank Human Rights Memorial. Material choices such as brick, stone, and clean-lined detailing ground the building in its setting while introducing modern elements. Portal windows subtly reference the Amsterdam skyline, connecting past and present through design. Together, the interior and exterior spaces support the Center’s programs and create an environment where visitors, staff, and community members can reflect, learn, and engage.
In your opinion, explain why the project deserves this award in terms of unique design elements, innovative and/or sustainable building techniques incorporated, contribution to the local community, or did the project encounter any unexpected obstacles, and if so how were they mitigated? (400-word limit):
The Wassmuth Center for Human Rights deserves this award for its exceptional integration of design, mission, and community impact. It goes beyond the expectations of a traditional office or community space by embodying the Center’s core values—education, reflection, and social change—through every architectural and programmatic element. One of the most compelling design features is the floating cross-laminated timber roof, visually lifted by clerestory windows that allow natural light to cascade throughout the space. This metaphorical and literal elevation reflects the Center’s belief that education has no ceiling—there is always room to grow. The roof design, paired with the strategic placement of glowing portal windows inspired by the Amsterdam skyline, creates an uplifting atmosphere that connects architecture to historical narrative. The project also prioritized sustainability and thoughtful material use. Natural daylighting reduces energy demands, and durable, locally sourced materials were selected for longevity and minimal environmental impact. Innovation extends to how the space functions: integrating interactive technology in the Holocaust Reflection Room offers a modern, emotionally resonant experience where visitors can engage in real-time dialogue with survivor stories. This technological incorporation bridges history and future generations, ensuring education is not just preserved but actively experienced. Externally, the Center is a landmark. Quote walls illuminated year-round create a symbolic “beacon of light,” serving as a visual and emotional anchor in downtown Boise. Shaded outdoor reflection areas provide peaceful moments of solitude in an urban setting, supporting the Center’s mission of introspection and understanding. Throughout the project, challenges were met with creativity and resolve. The dual purpose of the space—serving staff while remaining accessible to the public—demanded thoughtful zoning and noise management strategies. Collaborative design reviews ensured that private workspaces and public areas coexist without compromise. Ultimately, the Wassmuth Center is not just a building—it is a living, breathing extension of a movement. Its unique architecture, sustainable strategies, and deep community roots make it a model of how design can serve both form and purpose.
Photos by Josh Roper
-
Describe the project. Include project name, location, square footage, project type (office, tenant improvement, industrial, retail etc.), certifications (Limit 400 words):
Boise Centre East, a premier boutique convention center located at the corner of 9th and Front Street and adjacent to The Grove Plaza in downtown Boise, offers over 36,000 square feet of flexible meeting and convention space. Petra’s Small Projects Division was exclusively contracted by the Greater Boise Auditorium District for this tenant improvement project, which included flooring and wall finish replacements, along with lighting upgrades throughout the lobbies of the first, second, and fourth floors, as well as the ballroom and two flexible meeting spaces on the fourth floor.
Upon entering Boise Centre East’s ground floor elevator lobby, guests are greeted by the vibrant Cabo Citrus wallpaper, setting a lively tone for events. On the second floor, bold, abstract carpet patterns in black, white, and cream add movement and depth to the space. The main lobby walls are elegantly dressed in Kite Tails wallpaper in the color Benefit of Mr.K, featuring vertical kite-like shapes on a slate-gray background for a sleek, tuxedo-inspired look. To distinguish each ballroom entrance, bright green patterned accents were added beneath the blooming light fixtures above.
The meeting and ballroom spaces provide a more neutral aesthetic to accommodate diverse event themes, featuring cream and light gray walls paired with grid-patterned carpet in gray and white. Elegant 3000k rectangular illuminated light sconces were installed throughout the facility to enhance the ambiance.
In your opinion, explain why the project deserves this award in terms of unique design elements, innovative and/or sustainable building techniques incorporated, contribution to the local community, or did the project encounter any unexpected obstacles, and if so how were they mitigated? (400-word limit):
Boise Centre is Idaho’s largest convention center with 86,000 square feet of meeting rooms and event space, known for fostering connection, innovation, and community engagement. It brings together people from across the Treasure Valley and beyond to celebrate milestones, supporting local causes, and shape the region’s future. More than just a venue, it plays a crucial role in supporting local non-profit organizations by hosting fundraising galas and community-focused events that help shape the region's future.
Capital improvements are thoughtfully executed every seven years to reflect fresh design trends and ensure the facility is maintained in top-notch condition. These updates ensure the venue continues to meet the evolving needs of its guests while keeping pace with the dynamic growth of downtown Boise for local events and conventions that draw in out of town visitors to Boise, Idaho.
The client took note of their customers’ preference and enlisting the help of Petra’s Small Projects Division to execute a design offering a neutral color palette ensuring event décor shines without distraction. Meeting and event organizers want to have the ability to transform Boise Centre’s spaces with lighting, staging, and décor for their unique event.
This bustling event space sees constant use year-round, with the East ballroom, hallways, and lobby spaces experiencing particularly high foot traffic. Regular investments and a partnership with a trusted general contractor ensure these areas remain well-maintained and event-ready at all times.
Beyond its design, Boise Centre East leads by example when it comes to environmental stewardship. In 2024 alone, the Centre diverted more than 33,000 pounds of recyclable materials and over 5,400 pounds of glass from local landfills. Nearly 3,000 pounds of surplus food were donated to the Boise Rescue Mission, helping address food insecurity while reducing waste.
One unexpected challenge that occurred was the wall sconces. Petra was unaware of the voltage requirements and, unfortunately, had to reorder the lights. We kept the client informed of the situation and ordered the fixtures as quickly as possible. The sconces did take some time to arrive; however, we installed them as soon as possible.
No photo credit supplied
-
Describe the project. Include project name, location, square footage, project type (office, tenant improvement, industrial, retail etc.), certifications (Limit 400 words):
The America First Credit Union (AFCU) project is a ground-up development located in central Meridian, off West Fairview Avenue. This new 2,970 square foot facility marks AFCU’s first standalone building in the region and introduces its first branch with four drive-up kiosks, including two detached ATM stations.
Inside the bank, the space is thoughtfully designed for functionality and comfort. The layout includes five private offices, an employee break room, an IT room, two restrooms, and a print room. Stepping into the brightly lit vestibule, visitors are welcomed by a striking twenty-five-bulb bubble pendant light that illuminates the entryway. The lobby features expansive storefront windows, filling the area with natural light and providing a warm, open atmosphere. Two custom-built teller stations anchor the space, one of which is ADA accessible with a pivoting screen for ease of use. A loyal blue accent wall behind the stations is fitted with a large display screen, highlighting AFCU’s latest offerings. Directly above is a bright navel orange exposed bulkhead with a sleek marquee display monitor across the wall just below the vaulted ceiling with complete Acoustical Ceiling Tile (ACT) system.
Down the hall, the facility includes well-placed men's and women's restrooms with water fountains just outside, and a print room that provides both storage and quick access for staff needs. The five private offices are flanked by interior glass curtain wall partitions with sliding doors, each enhanced by Soelberg 3D textured wood wall paneling for both aesthetic and acoustic benefits. For employees, the break room serves as a comfortable space to recharge, complete with a kitchen and access to a dedicated private mother’s room.
Outside, the drive-up kiosks were designed for ease of access and operational flow. Two ATMs and two video teller stations allow for quick, convenient service, and a clearly marked one-way drive improves traffic circulation. A detached trash enclosure and secure external storage area provide additional functionality without disrupting the site’s clean layout.
This project brings a modern, client-focused banking experience to Meridian, reflecting AFCU’s commitment to accessibility and convenience.
In your opinion, explain why the project deserves this award in terms of unique design elements, innovative and/or sustainable building techniques incorporated, contribution to the local community, or did the project encounter any unexpected obstacles, and if so how were they mitigated? (400-word limit):
The America First Credit Union (AFCU) Meridian Branch stands out as a deserving recipient in the New Commercial Development category. As AFCU’s first standalone branch in Idaho, this project represents a significant expansion of the credit union’s 120-location network, which has served members since 1939. The Meridian location not only broadens AFCU’s reach but also introduces innovative design features and reinforces its community-first mission in the Treasure Valley.
One of the most significant elements of the project is AFCU's first-ever detached drive-up kiosks. Featuring two ATM machines and two video teller stations, branded with AFCU's iconic North American Bald Eagle logo, which brightly illuminates at night for enhanced visibility and brand presence. This new setup not only elevates convenience for members but also establishes a distinct visual landmark in Meridian.
The building itself is designed with a true brick-and-mortar exterior, exhibiting a brick façade complemented by custom Aluminum Composite Material (ACM) panels and aluminum sunshades. AFCU’s logo is prominently displayed on vibrant canary blue panels, combining traditional strength with a modern aesthetic.
AFCU is deeply committed to making a positive impact in the communities it serves. Their charitable foundation is dedicated to numerous initiatives, including diaper drives, annual food drives, and the Backpack Bonanza. They actively support the Souper Bowl of Caring to combat hunger and poverty. Since 1989, AFCU's Community Assistance Program has provided financial support, hygiene kits, and volunteer hours to local shelters and nonprofits. From the grand opening of its Meridian branch, AFCU began its community contributions with donations to the Idaho Food Bank, setting the tone for its presence in Treasure Valley.
During construction, a couple of challenges were met with proactive solutions. After the site was elevated for the detached kiosks, Petra's team identified discrepancies in the elevation. Catching this early allowed for adjustments with architects and engineers, preventing delays and unnecessary costs. Additionally, initial permits submitted to the City of Boise faced extended processing times due to city staffing. Petra worked closely with the city and kept ownership informed, ensuring progress continued smoothly.
Photo by Aidan Lewis (In collaboration with Joshua Johnson)
-
Describe the project. Include project name, location, square footage, project type (office, tenant improvement, industrial, retail etc.), certifications (Limit 400 words):
Boise Fire Station No. 5 is an important part of the city’s history and an invaluable public safety resource. Replacing the old building on site with a modern two-story, 15,000 sq.ft. facility took a great amount of care, planning, and coordination. From setting up temporary housing for equipment and personnel to installing rooftop solar panels to meet the city’s green building standards, the project team delivered a safe and successful project while first responders maintained their pace of operations at the busiest fire station in the State of Idaho.
Designed to meet the needs of firefighters, the station features a three-bay apparatus area, support rooms, captain’s offices, work area, nine sleep rooms, open kitchen, dining area, outdoor deck, and day spaces. It also features a spacious public lobby area that doubles as a safe room with a triggered locking entry door.
Beyond constructing a sophisticated and highly efficient building, preserving the character and rich history of the station was a top priority for the project team. Firefighters who have called No. 5 their home over the past 50 years were consulted in the design phase to make sure that goal was achieved. Not only were elements from the old firehouse incorporated throughout the new building, but an artifact room was added to preserve and display the proud history of the Boise Fire Department.
Another example of the project team’s commitment to honor the station’s traditions originated in an unlikely place. They discovered something odd behind the oven they were removing in the old station. Names, initials, and dates stretching back to at least 1994 were scrawled all over the wall. They asked one of the firefighters about it and he relayed that after each deep cleaning in the kitchen, the responsible shift leader would sign and date the wall to prove he and his team did their due diligence. The design team wanted to keep the 30-year-old tradition alive so they scanned the wall section and printed it on a durable piece of fiberglass that could be written on with a marker. The construction team mounted it in the kitchen and the tradition continues to this day.
The details set this project apart and demonstrate how preservation and modernization can complement each other. The new Fire Station No. 5 honors the department’s heritage and furthers its ongoing mission to “respond to the community with pride, service, and dedication.”
In your opinion, explain why the project deserves this award in terms of unique design elements, innovative and/or sustainable building techniques incorporated, contribution to the local community, or did the project encounter any unexpected obstacles, and if so how were they mitigated? (400-word limit):
The preconstruction and planning phase proved to be one of the toughest challenges to overcome. The original scope of the project was to remodel the existing station that was built in the 1950s and bring it up to code. The design and construction team quickly discovered that the structure was beyond repair, so the only solution was to demolish and replace it. The 73-year-old building was a home to generations of firefighters, and although they understood the need, the news was devastating.
The project team knew that because of the emotional attachment to the firehouse, they had to include current and retired firefighters from Fire Station No. 5 in the new building design. They conducted several walkthroughs of the old station to hear the stories and find out how best to preserve its legacy. This input was incorporated into numerous concepts, designs, and layouts. After a year of information gathering, planning, and a healthy amount of relationship building, a design was finally approved, and the Boise Fire Department was ready to turn the page.As the project team got to work on the new building, they were also helping No. 5’s firefighters move into their temporary facility across the street. A former funeral parlor was converted to living quarters, office/workspace, storage area for equipment, and a bay for a fire apparatus. The team made structural modifications and poured new concrete flooring to retrofit this decades-old building to keep up with a higher-than-average pace of operations.
After the fire crews settled into their temporary home across the street, the construction team was presented with another opportunity to do some collaborative problem-solving. Utility crews started work on extensive fiber optic upgrades and other infrastructure improvements around the project site. Consistent communication and daily coordination saved both teams time and headaches as they completed their respective scopes of work with minimal impact on the overall schedule.
Additionally, energy saving and environmental sustainability are built into the design as well as the station’s day-to-day operations. The construction team mounted over 100 solar panels on the roof to power the installed electric vehicle charging stations on site. The charging stations help power the assigned apparatus and vehicles during downtime. This infrastructure is capable of sustaining operations 24/7 while significantly reducing the environmental impact of the busiest fire station in the state.
Photo by Tobin Rogers
-
Describe the project. Include project name, location, square footage, project type (office, tenant improvement, industrial, retail etc.), certifications (Limit 400 words):
Hotel Renegade is a 120,000-square-foot, high-end boutique hotel located in downtown Boise, Idaho. This eight-story commercial development, completed on May 28, 2024, represents a thoughtful addition to the historic architecture of the downtown area. The hotel offers 122 guest rooms and suites, complete with Juliette balconies and copper soaking tubs in the suites. The facility includes an array of premium amenities, including an in-house supper club, coffee bar, a 2,700-square-foot rooftop ballroom with an adjoining 1,100-square-foot outdoor patio, a distinctive rooftop bar offering panoramic views of the mountains and city, and a 24-hour state-of-the-art fitness center. The cupola tower on the building’s rooftop serves as a distinctive corner feature, adding a unique element to the Boise skyline.
Okland Construction was the general contractor, bringing vital expertise in high-end hospitality construction and complex urban projects. CSHQA provided comprehensive services, including architectural design, mechanical, electrical, plumbing, and civil engineering, as well as landscape design for rooftop elements. Interior design was executed by ESG Architecture & Design, creating spaces that blend old-world charm with contemporary functionality. Axiom PLLC provided structural engineering.
The design concept draws inspiration from Clint Eastwood’s classic films, featuring a material palette of brick, leather, copper, natural steel, and other rich materials, which creates a polished industrial aesthetic while remaining warm and inviting. Every aspect of the hotel was crafted to provide a personalized, locally inspired experience for both corporate and leisure travelers, with accommodations in various sizes to meet diverse guest needs.
Construction began in 2022 and required careful coordination among Okland Construction, CSHQA, and external teams working on the concurrent streetscape redevelopment project.
In your opinion, explain why the project deserves this award in terms of unique design elements, innovative and/or sustainable building techniques incorporated, contribution to the local community, or did the project encounter any unexpected obstacles, and if so how were they mitigated? (400-word limit):
Hotel Renegade exemplifies outstanding design innovation and collaborative excellence in commercial architecture and construction. The project fuses classic aesthetics with contemporary luxury, creating a destination that enriches Boise’s hospitality landscape while honoring the historic character of its downtown setting.
Exceptional collaboration truly sets this project apart. The client was highly engaged in the design process. When presented with the client’s desire for stone banding elements, CSHQA refined the concept and developed construction documents that made the design elements feasible. Okland’s expertise was especially evident in their ability to manage the complexities of urban construction while maintaining scheduled milestones.
Additionally, the streetscape was redeveloped in conjunction with the hotel’s construction. This required close coordination between CSHQA, Okland, and an external design team. This strong partnership proved a significant success, essential in bringing the client’s dream hotel to life.
Hotel Renegade showcases architecture and construction at its best. The property serves its functional purpose exceptionally well while positively enhancing its urban setting and providing an excellent guest experience. The seamless collaboration between the owner, design, and construction teams has delivered more than a hotel; it has created a meaningful addition to Boise’s vibrant downtown environment, demonstrating how thoughtful design, paired with expert construction, can create spaces that resonate with both visitors and the local community.
Photos from the Hotel Renegade website
-
Describe the project. Include project name, location, square footage, project type (office, tenant improvement, industrial, retail etc.), certifications (Limit 400 words):
ILB - Money Metals Exchange - Eagle, Idaho - Design-Build, ground-up facility.
Wright Brothers was selected as the Design-Build Contractor to construct the largest precious metals depository in the western United States. Designed with the latest finishes and architectural features available, sitting on 3 acres, this nearly 37,000-sf office building was constructed in a way in which the storage, receiving, and distribution area was able to be occupied and operational months ahead of the buildings’ final completion.
In your opinion, explain why the project deserves this award in terms of unique design elements, innovative and/or sustainable building techniques incorporated, contribution to the local community, or did the project encounter any unexpected obstacles, and if so how were they mitigated? (400-word limit):
In my opinion Wright Brothers should be selected for this award for the same reason we were selected for this project, Wright Brothers breeds the Buffalo mentality by facing challenges head-on, you can take control and empower yourself, leading to more confident and effective leadership and relationships. Wright Brothers was selected as the Design-Build Contractor to construct the largest precious metals depository in the western United States. Designed with the latest finishes and architectural features available, this nearly 37,000-sf office building was constructed in a way in which the storage, receiving, and distribution area was able to be occupied and operational months ahead of the buildings’ final completion. Picture if you will, a literal Fort Knox with twice the capacity, achieving the right to claim being the largest Class 3 vault in North America. Embedded into the facility are advanced security measures coupled with secure access controls all completed and secured while the adjacent offices, reception and conference rooms were being final constructed. As the secured area was completed, occupied controlled access into the building and site was restricted. With advanced scheduling and planning, Wright Brothers facilitated and managed a to-the-minute schedule that was provided to Operations Management showing movements, tasks, and production of over 140 subcontract or construction personnel onsite daily. In addition to the building erection, Wright Brothers managed site development on 3 acres creating parking for over 100 employees as well as multiple seepage beds, planting over 840 trees shrubs and bushes, developing streetscapes, city sidewalks and ditch tiling of a 650 feet active waterway expanding the frontage and landscape to improve and vitalize the projects commitment to the community on one of the busiest intersections in Idaho.
Our team was able to ensure success of this project by maintaining open and analytical communication throughout the entire building process with all governing authorities from City Hall, Ada County Highway District, Fire Marshal, First responders, and Army Corp of Engineers. Wright Brothers takes pride on our ability to maintain and grow positive relationships with design teams and Jurisdictional Authorities. If it were not for the relationships forged and the genuine like-minded goals of all parties involved, we would not be able to accomplish a project with this type of detail and magnitude without sacrificing quality and security. Our construction management teams strive for this type of success on every project.
No photo credit supplied
-
NOMINEE: Oppenheimer Development Companies
PROJECT: The Arthur
LOCATION: Downtown Boise
Project Type: High Rise Luxury Living
Size: 26 stories, 300 units
The "Arthur" is a 26-story luxury apartment building in downtown Boise, Idaho, developed by Oppenheimer Development Corporation (ODC). It's a key project in Boise's revitalization, offering nearly 300 luxury apartments, retail space, and a rooftop pool. The Arthur is located at 12th and Idaho and was inspired by the nearby Sawtooth Mountains and surrounding urban context.
Here's a more detailed look:
Development:
The Arthur is a new high-rise building in downtown Boise developed by Oppenheimer Development Corporation (ODC).
Location:
It's situated at 12th and Idaho, offering easy access to downtown Boise's amenities and the river.
Features:
The building includes luxury apartments, a rooftop pool, retail space, and is designed with sustainable practices in mind.
Design:
The architectural design draws inspiration from the Sawtooth Mountains and the urban context of downtown Boise.
Developer:
Oppenheimer Development Corporation (ODC) has a long history in Boise, shaping its architectural landscape.
The Arthur is a significant addition to the Boise skyline and reflects the city's ongoing growth and development.
“Our family has a long-standing connection to Boise, and we are thrilled to bring world-class living to the city and to thank and celebrate the hard work and dedication of all the building trades,” said Skip and Doug Oppenheimer, of Oppenheimer Development Corp.
The 26-story building at 12th & Idaho Streets, developed by Boise-based, Oppenheimer Development Corporation in partnership with Chicago-based developer, White Oak Realty Partners and Cleveland-based Ponsky Capital Partners (PCP), will include 298 luxury residential units, ground floor retail, covered public parking and rooftop outdoor green space with access to plentiful high-end amenities.
“Our family has a long-standing connection to Boise, and we are thrilled to bring world-class living to the city and to thank and celebrate the hard work and dedication of all the building trades,” said Skip and Doug Oppenheimer, of Oppenheimer Development Corp.
Designed by internationally renowned architectural firm, Solomon Cordwell Buenz and Associates, the residential tower’s design draws inspiration from the Sawtooth Mountains and the immediately surrounding urban context. Each residential floor provides thoughtfully designed unit layouts with unparalleled views of the foothills, mountains, Boise River, Greenbelt, parks and the city. Construction on the Arthur is currently ahead of schedule and being built led by a partnership with Power Construction and Boise-based McAlvain Construction.
The newest downtown high-rise is the Arthur, by Oppenheimer Development Corporation (ODC). ODC traces its roots back to 1868 with Falk Realty and has long shaped Boise’s architectural landscape. Falk Realty, a predecessor company, brought historic treasures like the Owyhee Hotel and the Egyptian Theater to downtown Boise. Since 1972, ODC has continued that legacy with projects like One Capital Center and the Wells Fargo Center, and now, they’re adding a new icon: The Arthur.
Rising 26 stories at 12th and Idaho, The Arthur will bring downtown Boise nearly 300 luxury apartments with a rooftop common area and pool, retail space, and sustainable design, further molding our vibrant city. There’s no date set yet for the public to submit applications to rent these incredible residences. Join their VIP list at livearthurboise.com for updates.
Photos from Oppenheimer Development Corporation website
3. Excellence In Property Reuse/Rehabilitation/Redevelopment
This award is to recognize an existing property that has been redeveloped, renovated, or repurposed that has been substantially completed in 2024.
-
Describe the project prior to Reuse, Rehabilitation or Redevelopment. Include project name, location, square footage, project type, certifications (Limit 200 words):
The renovation of Sunwest Bank's Headquarters Office is a showcase of modern design, turning 19,862 square feet into a cutting-edge workspace. Tailored specifically for Sunwest Bank, this project brings together the best in safety and style, using the latest construction techniques to ensure a secure environment. Highlights include the use of strong, yet lightweight materials for internal walls, which help make the space versatile and adaptable, while also ensuring everything is built to the highest safety standards. The redesign focuses on creating a welcoming, efficient office layout that includes spacious conference rooms and secure areas for important documents, all within a building that's easy to navigate and safe for everyone. This renovation is all about combining beauty with practicality, setting a new benchmark for office design.
Describe the project after work was completed. Include project name, location, square footage, project type, certifications (Limit 200 words):
Sunwest Bank sought a new operations office location to accommodate additional employees and enhance their overall office experience. Originally leasing office space in Nampa, they quickly outgrew the facility and decided to purchase a building in Meridian. HC Company executed tenant improvements on the nearly 20,000 square-foot, two-story building. The renovations included creating four open workstation areas, private offices, conference rooms, a training room, and a break room. Situated on approximately one acre with 63 paved parking spaces, this new location allows Sunwest Bank to be more centrally positioned for their future Treasure Valley projects.
The new operations office also features four beautiful barista stations with finished millwork and solid surface tops. The bathrooms received a significant upgrade, including new floor and wall tiles, as well as partitions. The owner-selected furniture package complements the space wonderfully with coordinated colors and finishes.
Throughout the project, subcontractors demonstrated exceptional coordination and adherence to the schedule, maintaining milestone dates and sequencing from the second to the first floor. Completion of the second floor occurred well before project turnover, allowing for owner-furnished furniture installation during construction rather than afterward.
Despite some financial challenges related to processing change orders, Sunwest Bank remained receptive. Value engineering items were proposed to reduce costs associated with these changes, ultimately leaving Sunwest Bank satisfied with the savings. The project was delivered on time, enabling office staff to move in and open for operations ahead of schedule.
The renovation of Sunwest Bank’s Operations Office presented several significant challenges that our team adeptly navigated throughout the project. One notable hurdle stemmed from the existing conditions of the building. Originally an office space, it had undergone multiple tenant improvements, resulting in unexpected, abandoned materials within the drop ceiling during demolition. Our team addressed this by removing a steel beam and abandoned ductwork to accommodate new systems according to the plans and specifications.In your opinion, explain why the project deserves this award in terms of unique design elements, innovative and/or sustainable building techniques incorporated, contribute to the local community, or did the project encounter any unexpected obstacles, and if so how were they mitigated? (400-word limit).:
The renovation of Sunwest Bank’s Headquarter Office is pivotal in revitalizing their company workspace.
The office featured elegant barista stations with meticulously crafted millwork and sleek solid surface countertops. The bathrooms underwent a significant transformation, boasting new floor and wall tiles, as well as modern partitions. The Owner’s carefully chosen furniture package beautifully complemented the overall space, harmonizing colors and finishes.
Beyond mere aesthetics, this transformation significantly influences employee morale, productivity, and overall well-being. The redesigned space fosters collaboration, creativity and a sense of pride among employees. In essence, this office renovation isn’t just about fresh paint and new furniture; it’s an investment in Sunwest Bank’s future.
Photos by HiVis Photography
-
Describe the project prior to Reuse, Rehabilitation or Redevelopment. Include project name, location, square footage, project type, certifications (Limit 200 words):
This project was the renovation of the existing 25,000 square foot Dykman Electric Warehouse. The warehouse is located on the corner of Latimer and Federal Way on the Dykman campus in Boise Idaho.
Describe the project after work was completed. Include project name, location, square footage, project type, certifications (Limit 200 words):
The building is now the national headquarters for Dykman. With an added 2,000 square feet and renovation of 13,000 square feet.
In your opinion, explain why the project deserves this award in terms of unique design elements, innovative and/or sustainable building techniques incorporated, contribute to the local community, or did the project encounter any unexpected obstacles, and if so how were they mitigated? (400-word limit).:
This project is a terrific example of the reuse of an existing building for a new expanded purpose. While still functioning as a warehouse this building now also houses the cooperate headquarters of Dykman. Large open offices, showrooms, conference rooms, employee game room, sandstone feature walls, and a large training room are just some of the new features. Energy efficient envelope, mechanical and electrical systems were used. This project aimed to leave in place as much of the existing building features as possible but to enhance and improve them.
No photo credit supplied
-
Describe the project prior to Reuse, Rehabilitation or Redevelopment. Include project name, location, square footage, project type, certifications (Limit 200 words):
The building located at 2200 S. Cobalt Point Way, Meridian ID was built in 2004 for Citibank and housed a regional call center. The original three-story building was 176,788 sq.ft. and sat on 16 acres of land. This ample space included over 1,000 parking spaces for employees and visitors. The center also featured two entrances, one smaller entry for employees on the north side and one a bit grander on the south side with floor-to-ceiling windows that served as a lobby for visitors.
Besides a full-service cafeteria and employee gym, the building’s floor plans were unremarkable and left mostly open to accommodate hundreds of rows of cubicles. A training room, a few conference rooms, and a loading dock rounded out the amenities. The exterior design was basic and relatively flat. From the inside out, the call center was purely utilitarian and served a function. It was a blank palette that Idaho’s leading general contractor could transform into something special.
Describe the project after work was completed. Include project name, location, square footage, project type, certifications (Limit 200 words):
ESI’s new headquarters building was built to provide its team with a highly productive environment that also offered the best possible employee experience. The 180,000 sq.ft. space has been optimized to improve collaboration, inspire innovation, foster teamwork, and cultivate relationships with customers, trade partners, and the community.
Partnering with Grey Wolf Architecture, ESI transformed a three-story call center into a new state-of-the-art headquarters, redesigning every square foot inside and out. The facility sits on over 16 acres and houses 19 conference rooms, 17 huddle spaces, 5 bid rooms, a classroom, an employee gym, a cafe, and an innovation lab with interactive virtual and augmented reality capabilities. The building’s exterior features striking cross-laminated timber (CLT) columns and canopies that reflect the company’s standing in the community and unwavering commitment to its core values.
The facility also includes an expansive, covered outdoor seating area and an 850 sq.ft. amenity building where team members can come together and unwind just outside of work. The detached amenity building has a relaxed, local tavern feel and features a beverage station, a gathering area with high-top tables, and a sports simulation area.
In your opinion, explain why the project deserves this award in terms of unique design elements, innovative and/or sustainable building techniques incorporated, contribute to the local community, or did the project encounter any unexpected obstacles, and if so how were they mitigated? (400-word limit).:
Rehabilitating the 20-year-old building and converting it from a call center to an innovative corporate headquarters presented numerous design and construction challenges. Through careful planning, coordination, and sequencing, ESI’s self-perform teams and subcontractors stepped up to meet exceptionally high standards along an aggressive timeline.
Engineering a solution to build, emplace, and install major interior features was one of the greatest challenges to overcome. First, several tons of materials had to be extracted from the building before several tons more could be brought in. Old concrete flooring and structural materials were removed to accommodate a new grand staircase and revamped floor plan. The new design also called for skylights to enhance natural lighting throughout the building, so modifications were made to use the openings for the skylights as access points for moving materials in and out. The rooftop openings were also used to insert large wood and steel conference tables. Through some creative problem-solving and reinforcing, this solution saved time and kept the project on track.
From the architects to the HVAC team to the door fabricators, this project was truly a design-build all the way down. Project leaders encouraged creative problem-solving on every aspect of the job with each solutions-oriented team stepping up to collaborate and deliver on their respective scopes of work. This proactive, organic approach actually saved time, optimized performance, and contributed to building a better overall product.
Reclamation and recycling played a significant role in furthering ESI’s environmental sustainability goals and supporting the community. The old call center, from which the headquarters was built, included all the original cubicles, office furniture, and fixtures. Instead of hauling thousands of pounds of metal and materials to the landfill, the project team refurbished cubicle panels and cabinets, reassembled them, and installed them in the new office layout. The remaining furniture that was in good condition was donated to local nonprofit service organizations. Remaining scrap metal and copper wire were recycled, with the proceeds donated to the company’s charitable foundation, ESI CARES.
The wood for two 18-foot-long conference tables and the 104 stairs for the grand staircase were sourced from fallen trees. Working with a local farmer in Idaho and a property owner in Oregon, the reclaimed wood was removed and fabricated into finished materials. Not only do these pieces add a rustic charm, but they also reflect Team ESI’s spirit of conservation and resourcefulness.
Photo by Tobin Rogers
-
Describe the project prior to Reuse, Rehabilitation or Redevelopment. Include project name, location, square footage, project type, certifications (Limit 200 words):
The Safari Motor Inn was once a downtown Boise landmark at 1070 West Grove Street. Built in 1966, this three-story, 60,460-square-foot building featured approximately 105 hotel rooms, a swimming pool, a breakfast area, and a cozy standalone lobby building featuring a few suite accommodations. After serving travelers for over five decades, the inn closed its doors in 2019. Following its closure, the Main Street-facing rooms were transformed into an apartment development, while the corner of 11th and Idaho retained large parking lots for monthly use.
Describe the project after work was completed. Include project name, location, square footage, project type, certifications (Limit 200 words):
The once-humble Safari Motor Inn has been transformed into The Sparrow, a 28,000 square-foot boutique hotel with 67 guest rooms. Located at the intersection of 11th and Grove Street in downtown Boise, this collaborative renovation by Oppenheimer Development Corp. and Nest Partners exemplifies adaptive reuse. CSHQA provided architecture, engineering and landscape architecture services for this 1960s motor lodge transformation.
Carefully designed to capture the charm of downtown Boise and highlight the Treasure Valley’s qualities, each uniquely styled guestroom features local infographic-style artwork, walk-in showers and sliding barn doors, a nod to Idaho’s agricultural roots. Room configurations vary from traditional beds to fun bunk options, ensuring something for every traveler.The completely refreshed exterior opens to a reimagined outdoor space where the original pool once stood. This open-air plaza features a wood-burning fireplace, community gathering areas, and a dedicated food truck, Crisp spot that attracts guests and locals. Inside, Form & Function coffee shop anchors the lobby, creating a space that transitions from morning coffee to evening drinks. Four-legged family members are welcome and appreciate pet-friendly amenities. The result is a comfortable basecamp where you can experience the best of Boise's restaurants, shops, and culture, all within walking distance.
In your opinion, explain why the project deserves this award in terms of unique design elements, innovative and/or sustainable building techniques incorporated, contribute to the local community, or did the project encounter any unexpected obstacles, and if so how were they mitigated? (400-word limit).:
The Sparrow deserves recognition for its approach to urban redevelopment that balances preservation with modern hospitality needs. This project is an exceptional example of adaptive reuse when demolition would have been the easier path. What makes this transformation remarkable is the intentional decision by Oppenheimer Development Corp. and Nest Partners to preserve rather than to demolish. This philosophy guided every aspect of the renovation, turning constraints into creative opportunities and significantly reducing the project's environmental footprint. The design team embraced the existing structure, transforming what many would have viewed as limitations into distinguishing features. The Safari Motor Inn's bones remain, but its spirit has been entirely reimagined.
The transformation of underutilized spaces demonstrates exceptional creativity. Where an outdated pool once stood, a vibrant community plaza outdoor living room featuring a wood-burning fireplace now welcomes guests and locals. A portion of the parking spaces beneath the hotel were converted into additional guest rooms and an onsite laundry facility, maximizing the property's potential. Adding a food truck area and a local coffee shop creates a destination that serves the wider downtown community, not just hotel guests.
The most innovative aspect of this project may be its reconceptualization of the hotel's purpose. Rather than creating a self-contained experience that keeps guests property-bound, The Sparrow positions itself as a basecamp for exploration. Each design element—from locally created artwork to spaces that encourage community gathering—reinforces this connection to Boise's unique identity.The Sparrow demonstrates that sustainable development isn't just about new materials and technologies; it's about recognizing the value of what already exists. The project team navigated the significant challenges of modernizing a 1960s structure while preserving its character, resulting in a boutique hotel that feels both contemporary and authentic. By transforming this corner of downtown into a vibrant mixed-use space, The Sparrow has become more than a hospitality venue—it's a catalyst for continued urban revitalization that connects visitors to the heart of Boise.
Photo by Dan Armstrong
4. Excellence In Tenant Service
This award is to recognize a company due to their excellence in customer service to tenants occupying a commercial property.
-
How has the Company nominated demonstrated excellence in tenant services? Please provide specific examples of outstanding actions, programs, or initiatives that have benefited tenants. (400-word limit):
The Lincoln property management team has demonstrated exceptional tenant service through a consistent commitment to professionalism, responsiveness, and expertise. Their team prioritizes clear communication and timely issue resolution, ensuring tenants feel heard and supported. Maintenance requests are addressed promptly, often with same-day follow-up, showcasing a proactive approach that minimizes disruption and enhances tenant satisfaction. Lincoln’s team also distinguishes itself through its attention to detail and personalized service. Property managers maintain regular contact with tenants, not only to handle concerns but to build lasting relationships. This human-centered approach has led positive word-of-mouth throughout the market. Additionally, Lincoln’s emphasis on property upkeep and cleanliness reflects their dedication to maintaining a safe, welcoming environment. From well-maintained common areas to proactive vendor management, tenants consistently report high levels of satisfaction with both the condition and management of the properties.
Photos supplied by Lincoln Property Company
-
How has the Company nominated demonstrated excellence in tenant services? Please provide specific examples of outstanding actions, programs, or initiatives that have benefited tenants. (400-word limit):
Rafanelli and Nahas is a real estate development firm that owns and manages several prominent properties in the Treasure Valley, including Boise Plaza, Key Financial Center, and River Quarry. They are known for long-term ownership and management, with partners Scott Schoenherr and Jim Nahas involved in both development and ongoing management.
Key Properties Managed by Rafanelli & Nahas:
Boise Plaza: A Skidmore, Owings and Merrill building in downtown Boise, including the Boise Plaza parking garage.
Key Financial Center: Located in downtown Boise.
River Quarry: A multi-building complex on Parkcenter Boulevard.
11th & Idaho in Downtown Boise: A recent project with plans for a new park and a 10-story tower.
River Quarry Apartments: A residential property within the River Quarry complex.
Central Valley Corporate Park: A corporate park in the Boise area.
United Heritage Corporate Headquarters: Another notable property in the region.
Key Features of Rafanelli & Nahas' Approach:
Long-term Ownership and Management:
Rafanelli & Nahas is known for owning its properties and managing them for the long term.
Focus on High-Quality Design and Maintenance:
They prioritize exceptional design and maintenance, as reflected in their landmark properties.
Downtown Focus:
Many of their projects are located in downtown Boise, contributing to the revitalization of the area.
Tenant Focus:
Partners like Scott Schoenherr have stated a focus on "spoiling" tenants, which contributes to high occupancy rates.
Can you provide an example where the nominee went above and beyond to satisfy a client or resolve a significant challenge? (400-word limit):
Rafanelli and Nahas is one of the region’s premier real estate developers. Over the past 25 years, Rafanelli and Nahas has developed over three million square feet of landmark properties, including over one million square feet in the Treasure Valley. Key projects in the Boise area include Boise Plaza, Key Financial Center, River Quarry at Park Center, Central Valley Corporate Park, United Heritage Corporate Headquarters and River Quarry Apartments—all of which demonstrate Rafanelli and Nahas’ dedication not only to a spectacular initial design, but also to exceptional management and maintenance for many years to come.
Photos from Rafanelli and Nahas Website
5. Excellence In Property Management
This award is to recognize an individual for their excellence in overseeing the daily operations, maintenance, and financial management of a property on behalf of the building owner.
-
How does the nominated individual manage client expectations and ensure that the needs of all stakeholders are met on the properties they oversee? (400-word limit):
Matt displays excellence in property management through the fact that he cares about achieving the owner’s goals and providing an environment where tenant businesses can be successful. Matt completes an in-depth analysis into every aspect of the property to resolve problems both proactively and reactively in a timely and cost-effective manner. Furthermore, he ensures all possible solutions are presented and properly understood in order to give the client the best picture of available options. Ultimately, Matt is great about identifying opportunities where all stakeholders can win through effective communication and collaboration.
Can you provide an example where the nominee went above and beyond to satisfy a client or resolve a significant challenge? (400-word limit):
One example of Matt’s excellence can be seen in the overall improvement of our building’s operations when he took over from the previous company. Immediately upon taking over, he dove into all of the service agreements and met with the vendors to learn historical knowledge of the property. Eventually, he discovered one service provider had not been completing their responsibilities per the contract, and he worked with the vendor to resolve the situation. Additionally, we the janitorial service at the property was notoriously an issue, having gone through multiple janitorial companies a few years in a row. Ultimately, through a detailed RFP process, Matt and his team brought in a different company that ultimately lowered the property’s expenses and provided astronomically better service.
6. Excellence In Building Engineering/Maintenance/Facilities Management
This award is to recognize an individual for their excellence in overseeing the daily operations, maintenance, and financial management of a property on behalf of the building owner.
-
How does the nominated individual manage client expectations and ensure that the needs of all stakeholders are met on the properties they oversee? (400-word limit):
Mandana plays a vital role in a high-performing three-person property management team as the Asset Manager that oversees more than 135 tenant relationships across 75 properties, totaling over 4.1 million square feet. These properties span single- and multi-tenant industrial buildings, office buildings, vacant land, and residential homes which require a unique and responsive approach.
Mandana and her team are known for being on a first-name basis with tenants, earned through frequent site visits, strong communication, and consistent availability, even outside of business hours. Tenants know their concerns will be heard and addressed quickly and professionally, which builds trust and long-term satisfaction.
The team also maintains close communication with owners and internal teams to align day-to-day operations with long-term property goals. They handle a wide range of responsibilities including lease coordination, budgeting, vendor oversight, and property improvements. This clarity and consistency ensure expectations are managed and met across all stakeholders.
A core strength is the ability to act as a bridge between tenants, ownership, vendors, and internal departments. When a repair, improvement, or construction project is scheduled, they communicate early and often, keeping everyone informed and minimizing disruption. This coordination ensures operations run smoothly while maintaining tenant’s confidence and comfort.
Mandana also plays an active role in enhancing tenant experience and retention, gathering feedback, identifying operational trends, and advocating for proactive upgrades that benefit both the tenant and the long-term performance of the property. Their understanding of the local market is another key asset. They help ensure Adler Industrial stays committed to using local subcontractors, working with regional building groups, and supporting a diverse mix of national and local tenants. Their work strengthens the company's reputation for reliability and community connection.
Managing such a large and complex portfolio with a small team requires exceptional organization, professionalism, and empathy, which this individual brings to every relationship. Their approach reflects Adler Industrial’s values of responsiveness, accountability, and integrity, ensuring that tenants, owners, and partners alike feel supported and valued.
Their work not only supports operational success but plays a major role in Adler Industrial’s long-term growth and trusted presence in the Treasure Valley and beyond.
Can you provide an example where the nominee went above and beyond to satisfy a client or resolve a significant challenge? (400-word limit):
Mandana and her property management team consistently go above and beyond to deliver exceptional service across Adler Industrial’s diverse portfolio. Managing more than 135 tenant relationships, Mandana leads by example through her attentiveness and proactive mindset. Together, the team ensures that every tenant feels like they are the only tenant, a standard that has become a hallmark of their service.
One standout example involved a long-term industrial tenant whose business had grown rapidly and was beginning to outpace the capacity of their existing space. Rather than waiting for a service request or formal complaint, Mandana and her team were already monitoring the tenant’s usage and anticipating their next steps. They proactively identified buildings within Adler Industrial’s portfolio that would better suit the tenant’s evolving needs and initiated early internal discussions to support a future relocation.
Thanks to their foresight and collaboration with leasing and ownership, Adler’s team was able to present the tenant with multiple options well before the situation became urgent. They facilitated a seamless transition to a larger space with minimal downtime and no business disruption, strengthening tenant loyalty and demonstrating the long-term value of the Adler partnership.
Beyond this example, Mandana and her team receive frequent praise for their responsiveness, professionalism, and reliability. Whether managing multi-tenant industrial complexes or smaller sites, they maintain clear and consistent communication, provide timely updates, and deliver personalized care that tenants deeply appreciate.
Their ability to manage a large and complex portfolio while maintaining a personal connection with each client is a testament to their dedication. Mandana fosters a culture of excellence within her team, ensuring that each property is not only well maintained but also aligned with the evolving needs of its occupants.
By anticipating growth, staying ahead of issues, and consistently exceeding expectations, Mandana and her team have helped position Adler Industrial as a trusted, go-to partner in the Treasure Valley. Their commitment to building lasting relationships and delivering strategic solutions makes a lasting impact on tenants and stakeholders alike.
7. Excellence In Building Ownership
This award is to recognize an individual for their excellence in overseeing the daily operations, maintenance, and financial management of a property on behalf of the building owner.
-
Oppenheimer Development Corporation (ODC) has a long history in Boise, shaping its architectural landscape.
The Arthur is a significant addition to the Boise skyline and reflects the city's ongoing growth and development.
“Our family has a long-standing connection to Boise, and we are thrilled to bring world-class living to the city and to thank and celebrate the hard work and dedication of all the building trades,” said Skip and Doug Oppenheimer, of Oppenheimer Development Corp.
-
Rafanelli and Nahas is a real estate development firm that owns and manages several prominent properties in the Treasure Valley, including Boise Plaza, Key Financial Center, and River Quarry. They are known for long-term ownership and management, with partners Scott Schoenherr and Jim Nahas involved in both development and ongoing management.
Key Properties Managed by Rafanelli & Nahas:
Boise Plaza: A Skidmore, Owings and Merrill building in downtown Boise, including the Boise Plaza parking garage.
Key Financial Center: Located in downtown Boise.
River Quarry: A multi-building complex on Parkcenter Boulevard.
11th & Idaho in Downtown Boise: A recent project with plans for a new park and a 10-story tower.
River Quarry Apartments: A residential property within the River Quarry complex.
Central Valley Corporate Park: A corporate park in the Boise area.
United Heritage Corporate Headquarters: Another notable property in the region.
Key Features of Rafanelli & Nahas' Approach:
Long-term Ownership and Management:
Rafanelli & Nahas is known for owning its properties and managing them for the long term.
Focus on High-Quality Design and Maintenance:
They prioritize exceptional design and maintenance, as reflected in their landmark properties.
Downtown Focus:
Many of their projects are located in downtown Boise, contributing to the revitalization of the area.
Tenant Focus:
Partners like Scott Schoenherr have stated a focus on "spoiling" tenants, which contributes to high occupancy rates.
Can you provide an example where the nominee went above and beyond to satisfy a client or resolve a significant challenge? (400-word limit):
Rafanelli and Nahas is one of the region’s premier real estate developers. Over the past 25 years, Rafanelli and Nahas has developed over three million square feet of landmark properties, including over one million square feet in the Treasure Valley. Key projects in the Boise area include Boise Plaza, Key Financial Center, River Quarry at Park Center, Central Valley Corporate Park, United Heritage Corporate Headquarters and River Quarry Apartments—all of which demonstrate Rafanelli and Nahas’ dedication not only to a spectacular initial design, but also to exceptional management and maintenance for many years to come.

